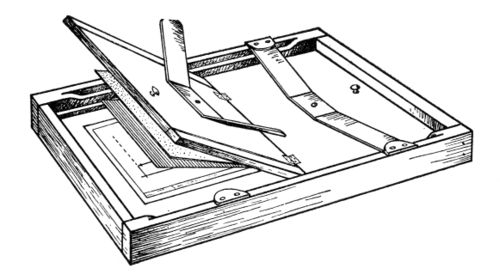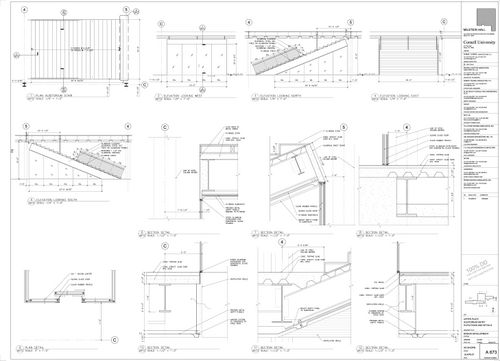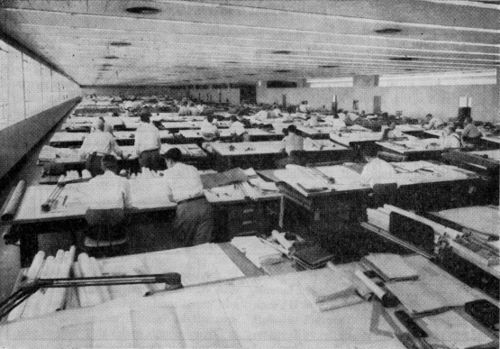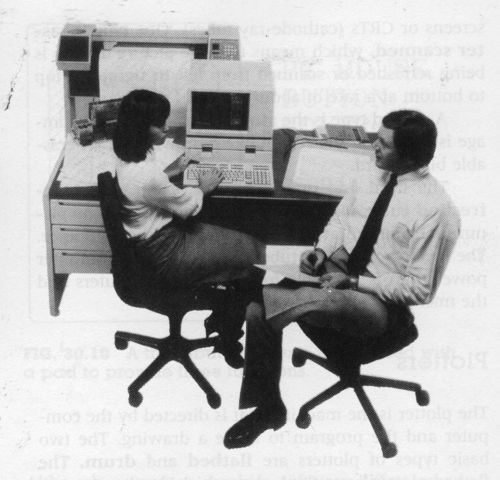Architectural cyanotypes
The role of the blueprint is startlingly simplistic: to copy, reproduce, or duplicate an image that already exists. Given the finite and elementary function of the cyanotype in architecture, it becomes interesting to consider how a medium with such a banal purpose impacts design. Architectural cyanotypes can be seen as a kind of bottleneck in the fabrication of the built environment. The cyanotype process becomes a secondary vernacular to that of design, and as with any language, certain inflections, accents, and idiosyncrasies result in mis-translation. It is interesting to explore the limitations of the cyanotype process in architecture: how it impacted design, what constraints it imposed on design, and the vestigial elements of the cyanotype medium.
Contents
History
The cyanotype process was discovered in 1842 by Sir John Herschel, only three years after Daguerre and Talbot had proclaimed the invention of photography. Herschel’s discovery was largely ignored until 1872, one year after his death. Marion and Company of Paris began marketing “Marion’s Ferro-prussiate Paper.” (Marion) Marion and Co. was also based in London’s Soho Square, and their brand of cyanotype paper had evidently made it across the Atlantic: as early as 1875 there is evidence of MIT mechanical engineering students learning the cyanotype process. (Ware) The Philadelphia Centennial Exposition of 1876 included the first commercial blueprint machine, manufactured by a Swiss company. (Ware)
Betty Crocker Chemistry
The actual process is similar to developing a photograph, the final result is a “print.” Cyanotype paper is coated with a light-sensitive solution of potassium ferricyanide. The final sheet is usually first drawn in pencil, then traced in ink on tracing paper or “tracing cloth.” Then the tracing is laid on top of chemically coated blueprint paper, usually in a frame-like device, and exposed to sufficient light to turn the blueprint paper blue in areas without any ink lines on the tracing paper. Then the paper must be washed in cold water and hung up to dry. This is the final document handed over to the general contractor, responsible for actually fabricating the design.
Impact
The application of the cyanotype in architecture can be seen as influencing current design workflows. In the current version of Autodesk’s AutoCAD (the industry standard) there are two workspaces, the model view, and the layout view. One can draw (virtually) in actual scale in the model view, and then create a page layout with boxes acting as “windows” into the model view. This is important because tender documents must always be drawn to scale (i.e. 1”=1’, ¾”=1’), therefore the model view/layout view dichotomy allows for flexibility in the final layout and scale of detail drawings that was impossible with the cyanotype process. Yet the vestiges of the cyanotype medium can be seen today in the conventions of construction document sheet layout necessary for preparing a cyanotype.
Office Environment
Death
The cyanotype process was prevalent until the mid 1950’s in England, and early 1970’s in America, when it was largely replaced by diazo-type printing machines, which in turn was replaced by “advanced technology” (Bellis) invented by Xerox. Computer aided design (CAD), and specifically the release of AutoCAD by Autodesk in 1982 extinguished the cyanotype process in the Architecture, Engineering, and Construction (AEC) industries. The purported next generation of computer design methods and construction documents is Building Information Modeling (BIM), first released as REVIT in 1997, currently in use in larger corporate design firms and firms with a focus on parametric design.
Interesting Tidbits
“In 1918, a 30-foot roll of cyanotype paper a yard wide could be purchased for as little as 1s 6d” (Ware)
“The plans for a battleship…consumed 11,000 square feet of the material” (Ware)
References
Bellis, Herbert and Schmidt, Walter. Blueprint Reading for the Construction Trades. (New York: McGraw-Hill Book Company; 1978). p4.
Berg, Edward. Mechanical Drawing. (Milwaukee: The Bruce Publishing Company; 1958)
Earle, James H. Drafting Technology. (Reading, Mass: Addison Wesley Publishing Company; 1986)
Marion and Co., Practical Guide to Photography, (London: Marion and Co., 1887), p215-217
Ware, Mike. Cyanotype: The history, Science and Art of Photographic Printing in Prussian Blue. London: Science Museum; 1999. p32.




